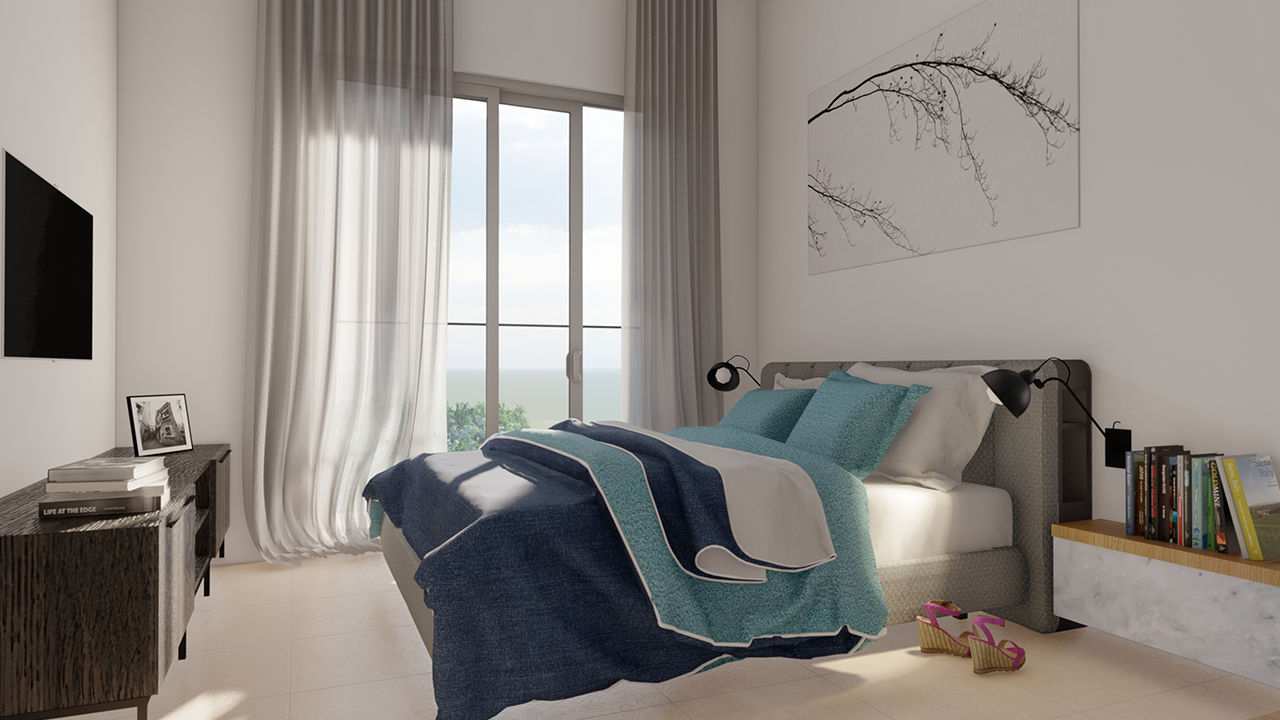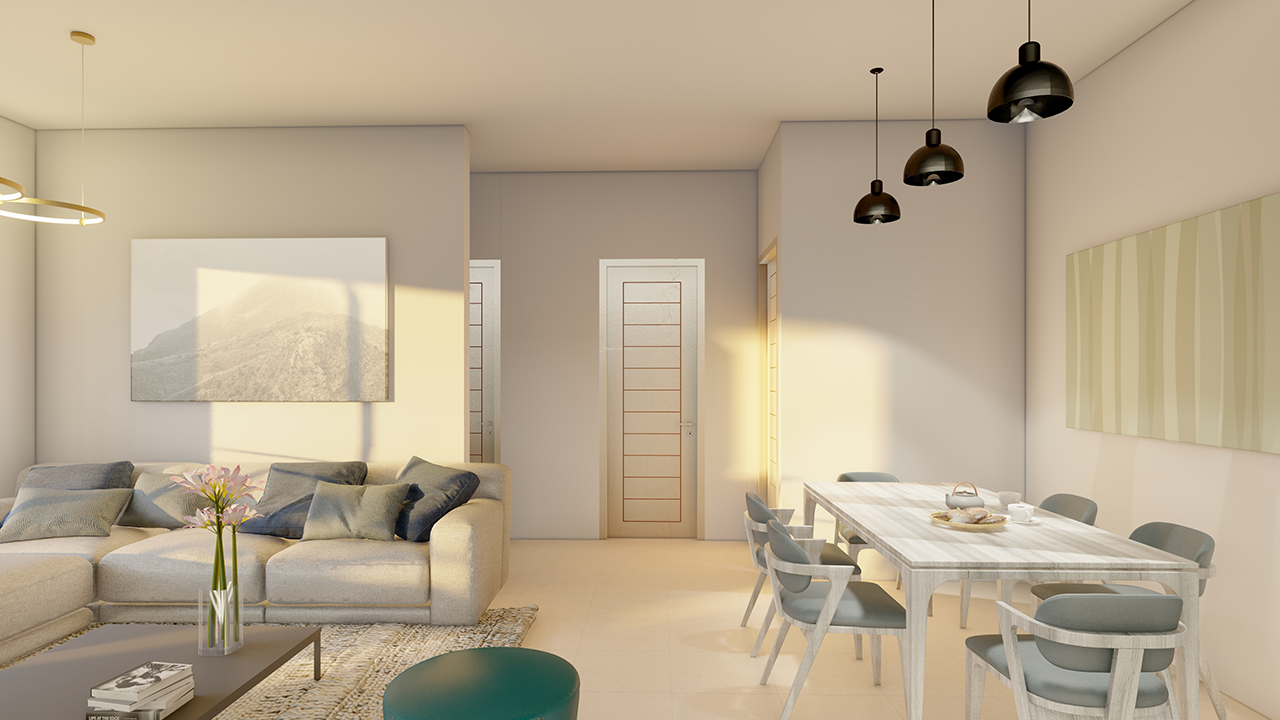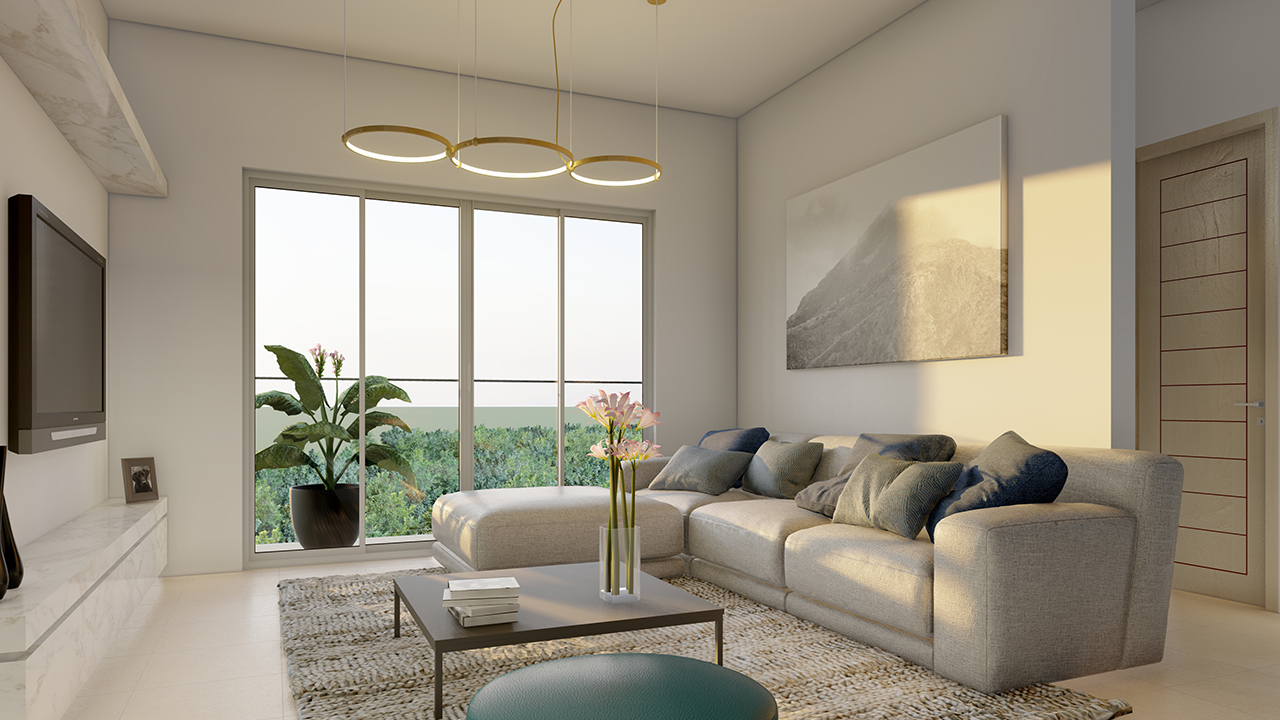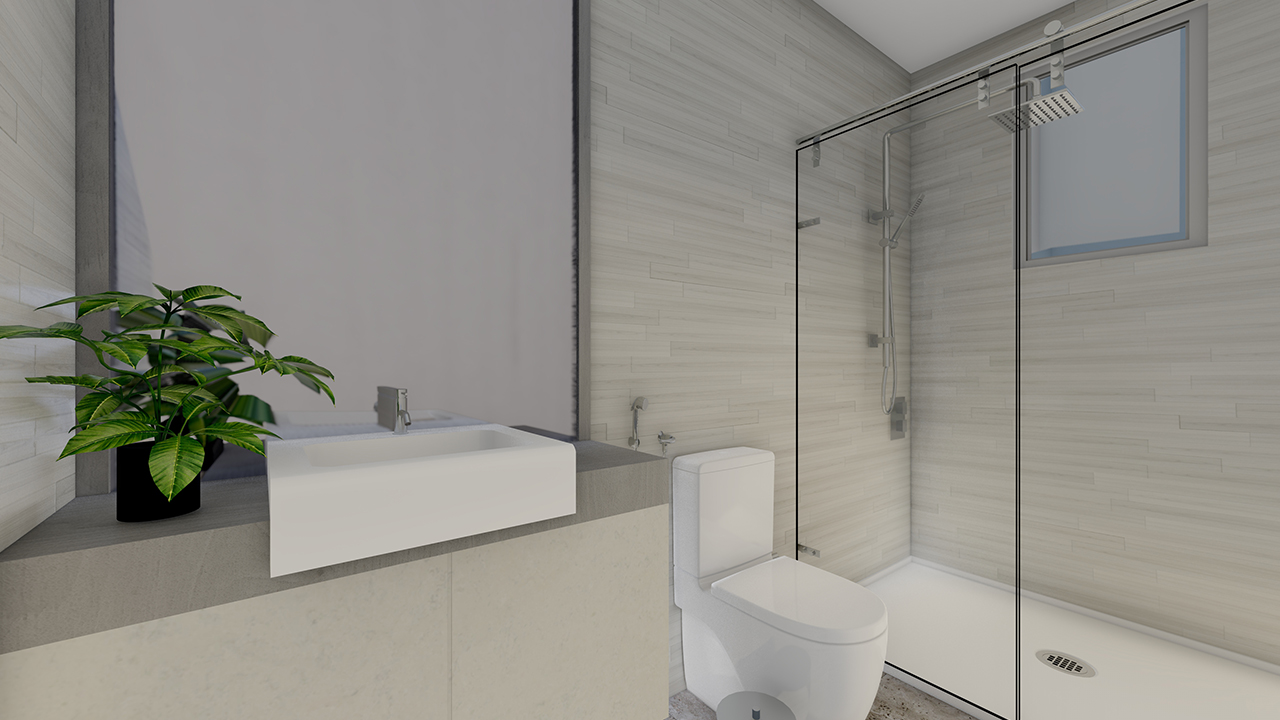Thalahena
- Home
- Thalahena
Kings View Thalahena
Kingsview By Alpha Homes, is privileged to unveil another quality project – Kingsview Thalahena. Kingsview Thalahena, is located in a suburban location with its picturesque views of lush greenery. Thalahena is within close proximity to Colombo and Sri Jayawardenapura, which makes it an ideal location for your family.
Architecturally designed with uniqueness, practicality and affordability in mind, this development encompasses two towers. The Tower 1 consists of 6 floors with 8 apartments on each floor. Tower 2 is 6 floors and consists of 4 apartments on each floor. The Serene views from the apartments are of lush greenery or the City view.
The Unique feature of this being that all entertainment and recreational facilities are located on the roof top of both towers, with access to each tower is via a sky bridge, which is a first of its kind to be designed in an apartment complex. This enables occupants of both towers to use the facilities, with ease.
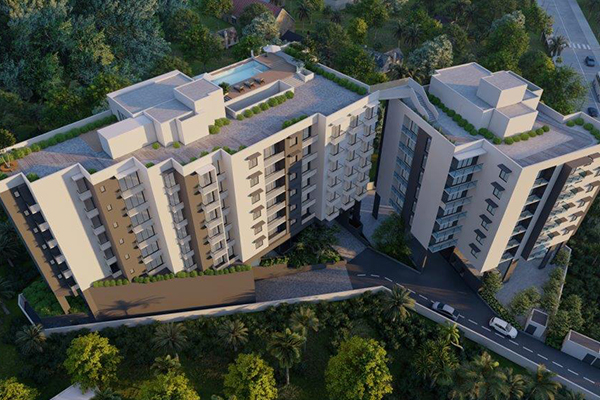
Project Management Team
With over 50 years of collective experience in the development industry both here and in Australia, our project team consists of professionals who are renowned for their expertise. Our Project Team is lead by Nirosha Palpita a renowned Project Engineer, having headed the Tsunami re-construction operations for Red Cross Society and a consultant in Project Management for the University of Moratuwa for the Lotus Tower Project, The Chief Engineer for the Hyatt Regency, and the Project Manager for Kingsview Residencies, which was completed successfully ontime.
His Team is in collaboration with Mr. Shiromal Fernando, Managing Director of Civil and Structural Engineering Consultants Pvt Ltd., who are our consultants for Structural and Mechanical Electrical & Plumbing (MEP). He is one of Sri Lanka’s best known structural Engineer who has successfully designed the following projects Lotus Tower, Prime Grand, Katunayake Express ways and Toll plazas Ports city Pavillion and sales gallery to name a few.
He has also been a consultant to the following projects : Colombo City Centre, Kotelawala Defence University engineering building and hospital building
-
General
- Reinforced concrete Raft foundation for main building structure
Foundation
- Reinforced concrete structure, in compliance with the requirements of relevant Sri Lankan standards/codes of practice or equivalents
Sub-structure & Super-structure
- External: Cast-in-situ reinforced concrete &cement blockwork
Wall
- Internal: Cement blocks & reinforced concrete
- Reinforced concrete flat roof with appropriate waterproofing system & insulation
Roof
- Weather resistant paint
Exterior Walls
-
Living/ Dining/ Hallway
- Porcelain / Ceramic Tiles with tile skirting
Floor
- Cement & sand plaster with emulsion paint (Deluxe or equivalent)
Wall
- White emulsion paint (Deluxe or equivalent) on well prepared RCC soffit
Ceiling
-
Balcony
- Porcelain / Ceramic Tiles (Non-slip: Matt finish)
Floor
- Textured exterior paint (Deluxe or equivalent)
Wall
- White emulsion paint (Deluxe or equivalent) on RCC soffit
Ceiling
- Glass railing
Railing
-
Bedrooms
- Porcelain / Ceramic Tiles
Floor
- Cement & sand plaster with emulsion paint
Wall
- White emulsion paint on well prepared RCC soffit
Ceiling
- Powder coated Aluminum
Windows
-
Master Bathroom
- Porcelain / Ceramic Tiles (Non-slip: Matt finish)
Floor
- Porcelain / Ceramic tiles
Wall
- White emulsion paint on well prepared RCC soffit
Ceiling
- Tile vanity counter with wash basin
Sanitary Fittings/ Vanity counter
-
Doors
- Single sash engineered/solid large timber door (2.4 m x 1.2 m)
Main Entrance
- Single sash engineered/solid/plywood timber door
Bedrooms/ Bathrooms/ Kitchen
- Powder coated aluminium framed clear glass sliding door/window
Balcony
-
Kitchen
- Porcelain / Ceramic Tiles (Polished)
Floor
- Pantry splash back Porcelain / Ceramic Tiles (Gloss finish)
Wall
- White emulsion paint on well prepared RCC soffit
Ceiling
- High-Quality Stainless-Steel double bowl sink
- Kitchen four burner gas hob
- Range hood
Fittings
-
Common Toilet
- Porcelain / Ceramic Tiles (Non-slip: Matt finish)
Floor
- Porcelain / Ceramic Tiles (Gloss finish)
Wall
- White emulsion paint (Deluxe or equivalent) on well prepared RCC soffit
Ceiling
- Tile vanity counter with wash basin
- shower area with glass shower cubicle
- Floor standing European type water closet
- Black shower set with bib tap
- Black towel rack and tap fittings
Sanitary Fittings/ Vanity counter
-
Maid’s toilet
- Porcelain / Ceramic Tiles (Non-slip: Matt finish) for all exposed areas
Floor
- Porcelain / Ceramic Tiles
Wall
- White emulsion paint on well prepared RCC soffit
Ceiling
- floor standing European type water closet
- Fixed shower head
- Bib tap
Sanitary Fittings/ Vanity counter
-
Storeroom
- Porcelain / Ceramic Tiles (Polished)
Floor
- Cement & sand plaster with emulsion paint
Wall
- White emulsion paint on well prepared RCC soffit
Ceiling
-
Communication/Broad band
Fiber optic cable will be provided for highspeed cable TV and internet services
-
Ironmongery
Quality locks & ironmongery to all doors
-
Water Heaters
Electric operated 30L storage water heater to serve Master bathroom
-
TV/Data/Telephone
TV/Data/Telephone points allocated in living area /Master bedrooms
-
Air-Conditions
Wall mounted 9,000 BTU spilt A/C for Master Bedroom & provision for living dinning, other bedrooms
-
Waterproofing
Floors of bathrooms, Maid's toilets, Balcony, Roof terrace & reinforced concrete flat roofs
-
Light-Fittings
Energy saving light fittings for common and domestic areas
-
MEP Provisions
Provisions for refrigerator, microwave oven, ceiling fans, and washing machine
-
Standby Power
Standby Generator with Full capacity to power the entire building
-
Central Gas Supply
Central LPG distribution with individual meters
-
Garbage Collection
Garbage collecting and holding area (With AC) at ground floor
-
Parking
Minimum of one parking slot per each apartment with option to purchase additional parking slots
-
-
- Reception Lobby with waiting area for visitors
- Skybridge with panoramic views and adjoining towers from rooftop
- Roof top infinity swimming pool & Jacuzzi
- Good quality pantry cupboards
- Roof top green garden
- Modern fully equipped rooftop gymnasium
- Roof top Jogging track extended between towers
- Modern black tap fittings (Grohe or equivalent)
- Clubhouse/Function room with seventy-two seating capacity
- Drivers Rest Area with washroom
- Toilets with high quality sanitary appliances and polished porcelain tiles
- Spacious Roof terrace & balconies
- Tempered glass shower cubicles for washrooms
- Tempered glass balcony railings
- Energy saving air condition units for Master bedrooms
- Four burner gas hob (Elba or equivalent) with range hood
- Passenger and Service Elevator with capacity for stretcher transport
- Minimum of one parking slot per each apartment with option to purchase additional parking slots
- Three phase electricity
- Full capacity standby generator
- Individually metered water supply, Gas & electricity
- 24/7 CCTV video surveillance
- Fiber optic cable will be provided for highspeed cable TV and internet services
- Garbage Disposal collection room
- Parapet wall around the premises
- Guardroom at entrance with 24 hours service
- Hot water geyser (Ariston or equivalent) for Master bathroom
- Central gas supply systems
- Energy saving light fittings
- Fire Detection and Protection system
* Available in certain layouts only
Kings View Residencies Location Map
Landmark Buildings Around Kings View Residencies
-
Schools
- Sussex College - 3.0KM (8 Minutes)
- St.Anthony's International School - 3.2Km (8 Minutes)
- Horizon College International - 3.5KM (8 Minutes)
-
Universities
- CINEC Campus - 3.3km (8 Minutes)
- Horizon Campus - 3.5km (8 Minutes)
- Sri Lanka Institute of Information Technology (SLIIT) - 4.7km (11 Minutes)
- KAATSU International University Sri Lanka - 4.7km (11 Minutes)
- Universal College Lanka (UCL) - 6.4km (14 Minutes)
- Open University - 9.9km (15 mins)
- University of Colombo - 11.5km (28 Minutes)
- University of Sri Jayawardenepura - 12km (28 Minutes)
-
Hospitals
- Dr.Nevil Fernando Teaching Hospital - 4.1km (10 Minutes)
- IDH Hospital - 4.6Km (12 Minutes)
- Golden Key Hospital - 7.3km (18 Minutes)
- Western Hospital - 7.8km (18 Minutes)
- Castle Street Hospital - 7.9km (19 Minutes)
- Sri Jayawardenepura General Hospital - 8.1km (20 Minutes)
- Lanka Hospitals - 10.4km (26 mins)
-
Supermarkets
- Keells Thalahena - 1.5Km (5 Minutes)
- Laugfs Super Koswatta - 1.7Km (5 Minutes)
- Arpico Super Center - 1.9km (5 Minutes)
- Cargills Food City-Thalahena - 1.8km (12 Minutes)
- SPAR Supermarket Malabe - 5.1km (12 mins)
-
Government Institute
- Ministry of Environment - 3.3Km (8 mins)
- Ministry of Highways - 3.5Km (8 Minutes)
- Department of Immigration & Emigration - 4.5Km (11 Minutes)
- Department of Registration of person - 4.5Km (11 Minutes)
- Ministry of Transport - 4.5km (11 Minutes)
- Ministry of Land - 4.7km (13 Minutes)
- Ministry of Education - 5.5Km (15 Minutes)
-
Clothing Store
- ODEL Koswatta -2.6Km (6 Minutes)
- Cool Planet Malabe - 2.7Km (8 Minutes)
- Cotton Collection Battaramulla - 4.4Km (11 Minutes)
- Gflock Battaramulla - 5.2Km (12 Minutes)
- Hameedia Pelawatta - 5.6km (13 Minutes)
-
Tousrist Attraction
- Diyatha Uyana - 5.3Km (13 Minutes)
- Baddegana Wetland Park - 7.4Km (19 Minutes)
Tower One
T1L1A
Level 1 | Platinum 1A
- 3 2 1
- AREA: 1003 SQF
T1L1B1
Level 1 | Plantinum Plus 1B1
- 3 2 1 1 1
- AREA: 1273 SQF
T1L1B2
Level 1 | Plantinum Plus 1B2
- 3 2 1 1 1
- AREA: 1273 SQF
T1L1C
Level 1 | Diamond 1C
- 3 2 1 1
- AREA: 1387 SQF
T1L1D
Level 1 | Platinum 1D
- 3 2 1
- AREA: 1087 SQF
T1L1E
Level 1 | Platinum 1E
- 3 2 1
- AREA: 1137 SQF
T1L1F
Level 1 | Gold 1F
- 2 2 1
- AREA: 1120 SQF
T1L1G
Level 1 | Gold 1G
- 2 2 1
- AREA: 1025 SQF
T1L2A
Level 2 | Platinum 2A
- 3 2 1
- AREA: 1003 SQF
T1L2B1
Level 2 | Plantinum Plus 2B1
- 3 2 1 1 1
- AREA: 1273 SQF
T1L2B2
Level 2 | Plantinum Plus 2B2
- 3 2 1 1 1
- AREA: 1273 SQF
T1L2C
Level 2 | Diamond 2C
- 3 2 1 1
- AREA: 1353 SQF
T1L2D
Level 2 | Platinum 2D
- 3 2 1
- AREA: 1087 SQF
T1L2E
Level 2 | Platinum 2E
- 3 2 1
- AREA: 1137 SQF
T1L2F
Level 2 | Gold 2F
- 2 2 1
- AREA: 1039 SQF
T1L2G
Level 2 | Gold 2G
- 2 2 1
- AREA: 853 SQF
T1L3A
Level 3 | Platinum 3A
- 3 2 1
- AREA: 1003 SQF
T1L3B1
Level 3 | Plantinum Plus 3B1
- 3 2 1 1 1
- AREA: 1273 SQF
T1L3B2
Level 3 | Plantinum Plus 3B2
- 3 2 1 1 1
- AREA: 1273 SQF
T1L3C
Level 3 | Diamond 3C
- 3 2 1 1
- AREA: 1353 SQF
T1L3D
Level 3 | Platinum 3D
- 3 2 1
- AREA: 1087 SQF
T1L3E
Level 3 | Platinum 3E
- 3 2 1
- AREA: 1137 SQF
T1L3F
Level 3 | Gold 3F
- 2 2 1
- AREA: 1039 SQF
T1L3G
Level 3 | Gold 3G
- 2 2 1
- AREA: 853 SQF
T1L4A
Level 4 | Platinum 4A
- 3 2 1
- AREA: 1003 SQF
T1L4B1
Level 4 | Plantinum Plus 4B1
- 3 2 1 1 1
- AREA: 1273 SQF
T1L4B2
Level 4 | Plantinum Plus 4B2
- 3 2 1 1 1
- AREA: 1273 SQF
T1L4C
Level 4 | Diamond 4C
- 3 2 1 1
- AREA: 1353 SQF
T1L4D
Level 4 | Platinum 4D
- 3 2 1
- AREA: 1087 SQF
T1L4E
Level 4 | Platinum 4E
- 3 2 1
- AREA: 1137 SQF
T1L4F
Level 4 | Gold 4F
- 2 2 1
- AREA: 1039 SQF
T1L4G
Level 4 | Gold 4G
- 2 2 1
- AREA: 853 SQF
T1L5A
Level 5 | Platinum 5A
- 3 2 1
- AREA: 1003 SQF
T1L5B1
Level 5 | Plantinum Plus 5B1
- 3 2 1 1 1
- AREA: 1273 SQF
T1L5B2
Level 5 | Plantinum Plus 5B2
- 3 2 1 1 1
- AREA: 1273 SQF
T1L5C
Level 5 | Diamond 5C
- 3 2 1 1
- AREA: 1353 SQF
T1L5D
Level 5 | Platinum 5D
- 3 2 1
- AREA: 1087 SQF
T1L5E
Level 5 | Platinum 5E
- 3 2 1
- AREA: 1137 SQF
T1L5F
Level 5 | Gold 5F
- 2 2 1
- AREA: 1039 SQF
T1L5G
Level 5 | Gold 5G
- 2 2 1
- AREA: 853 SQF
T1L6A
Level 6 | Platinum 6A
- 3 2 1
- AREA: 1003 SQF
T1L6B1
Level 6 | Plantinum Plus 6B1
- 3 2 1 1 1
- AREA: 1273 SQF
T1L6B2
Level 6 | Plantinum Plus 6B2
- 3 2 1 1 1
- AREA: 1273 SQF
T1L6C
Level 6 | Diamond 6C
- 3 2 1 1
- AREA: 1353 SQF
T1L6D
Level 6 | Platinum 6D
- 3 2 1
- AREA: 1087 SQF
T1L6E
Level 6 | Platinum 6E
- 3 2 1
- AREA: 1137 SQF
T1L6F
Level 6 | Gold 6F
- 2 2 1
- AREA: 1039 SQF
T1L6G
Level 6 | Gold 6G
- 2 2 1
- AREA: 853 SQF
Tower Two
T2L1A
Level 1 | Platinum 1A
- 3 2 1
- AREA: 1407 SQF
T2L1B
Level 1 | Platinum 1B
- 3 2 1
- AREA: 1374 SQF
T2L1C
Level 1 | Gold 1C
- 2 2 1
- AREA: 977 SQF
T2L1D
Level 1 | Diamond 1D
- 3 2 1 1 1
- AREA: 1462 SQF
T2L2A
Level 2 | Platinum 2A
- 3 2 1
- AREA: 1407 SQF
T2L2B
Level 2 | Platinum 2B
- 3 2 1
- AREA: 1374 SQF
T2L2C
Level 2 | Gold 2C
- 2 2 1
- AREA: 977 SQF
T2L2D
Level 2 | Diamond 2D
- 3 2 1 1 1
- AREA: 1462 SQF
T2L3A
Level 3 | Platinum 3A
- 3 2 1
- AREA: 1407 SQF
T2L3B
T2Level 3 | Platinum 3B
- 3 2 1
- AREA: 1374 SQF
T2L3C
Level 3 | Gold 3C
- 2 2 1
- AREA: 977 SQF
T2L3D
Level 3 | Diamond 3D
- 3 2 1 1 1
- AREA: 1462 SQF
T2L4A
Level 4 | Platinum 4A
- 3 2 1
- AREA: 1407 SQF
T2L4B
Level 4 | Platinum 4B
- 3 2 1
- AREA: 1374 SQF
T2L4C
Level 4 | Gold 4C
- 2 2 1
- AREA: 977 SQF
T2L4D
Level 4 | Diamond 4D
- 3 2 1 1 1
- AREA: 1462 SQF
T2L5A
Level 5 | Platinum 5A
- 3 2 1
- AREA: 1407 SQF
T2L5B
Level 5 | Platinum 5B
- 3 2 1
- AREA: 1374 SQF
T2L5C
Level 5 | Gold 5C
- 2 2 1
- AREA: 977 SQF
T2L5D
Level 5 | Diamond 5D
- 3 2 1 1 1
- AREA: 1462 SQF
T2L6A
Level 6 | Platinum 6A
- 3 2 1
- AREA: 1407 SQF
T2L6B
Level 6 | Platinum 6B
- 3 2 1
- AREA: 1374 SQF
T2L6C
Level 6 | Gold 6C
- 2 2 1
- AREA: 977 SQF
T2L6D
Level 6 | Diamond 6D
- 3 2 1 1 1
- AREA: 1462 SQF
